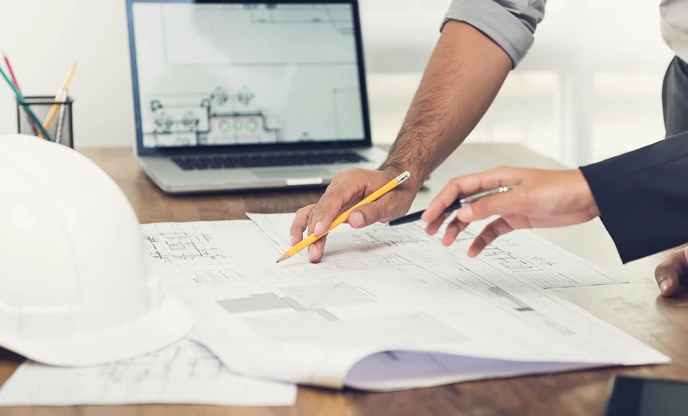- Residential Lettings
- Property Management
- Build to Rent & Corporate Lettings
- Block & Estate Management
- Corporate Sales
- Commercial Property
- Residential Sales
- Shared Ownership
- Auctions
- New Homes
- Insurance Services
- Land & Development
- Mortgage Services
- Masterplanning & Architectural Design
- Surveys
- Town Planning
- Business Rates
- Leasehold Extensions
- people
- projects
- contact

























